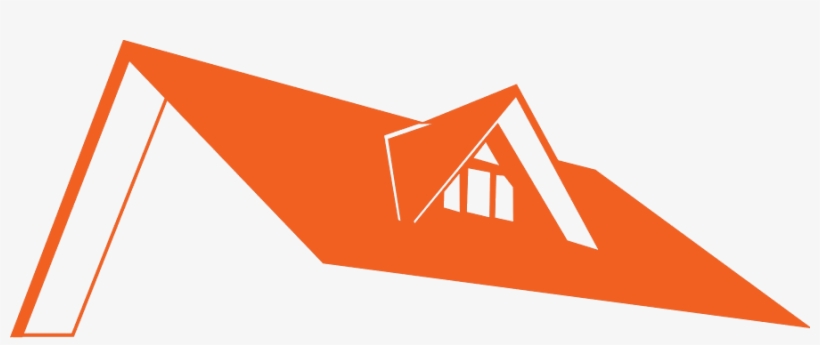This post is going to delve into what type of roof options are available for Tiny Homes and some pros and cons about them.
For the purpose of easy math, and sticking to the guidelines of tiny homes you can transport without a special permit, I am using a 8’-6” wide by 20’-0” long with a maximum height of 13’-6” (from ground to peak) in my examples. The finished loft floor I have placed at 6’-6” (above trailer deck). I have used 2×4 wall framing and roof framing in the examples. The Roof areas you will see are exterior areas and the wall areas you will see are for the end wall of the loft. I have also placed interior side wall elevations for the loft space as well.
Gable
Let’s begin with the tried, tested, and by far, most recognizable roof type we have all been drawing since we were 5 years old. The classic Gable Roof gives some people a sense or even an emotional connection to home when they see it. It is by far the most commonly built roof on homes, garages, sheds, and even tiny homes.
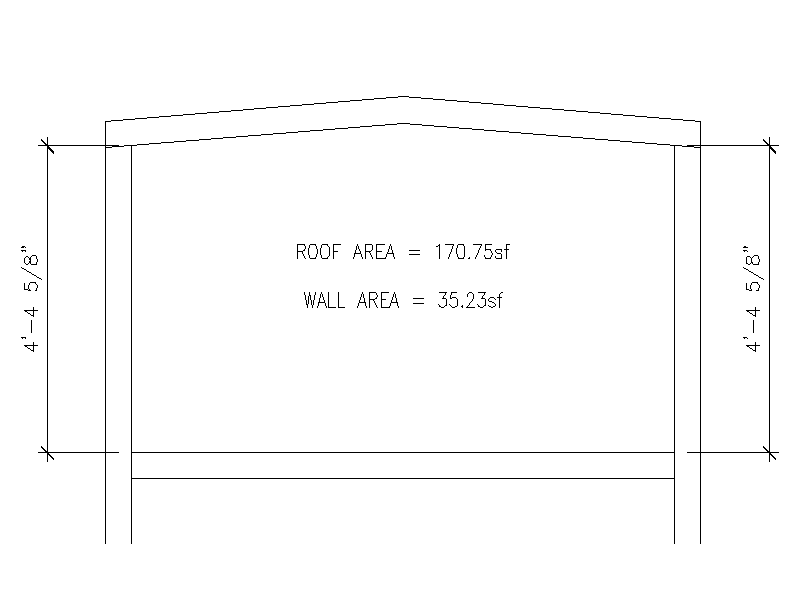
The gable roof is simple to build, however, depending on the location you are living, it may not be the best option for utilizing space. Let me explain. If you live in California where the sun shines a heck of a lot more than it rains and almost never snows, then you can get away with a shallower pitch, thus improving the interior space available. The shallower pitch also gives you more wall height for larger windows if you prefer. Now if you live in northern Canada, or if your name is Santa Clause, you can’t get away with a low pitched roof. But, being that our tiny house in my examples is not very wide, I honestly worry too much about snow load. Worst case scenario is you need to physically clear it off if it snows excessively. If you are that worried about it, beef up your roof to 2×6 rather than 2×4. That way you only lose another 2” of head room rather than sloping your roof more and losing headroom and wall space.
Barn (Gambrel)
The Barn (Gambrel) Roof is considered by some to be one of the strongest and offers almost as much headroom as a lower sloped gable. It does also offer a better visual appearance to some.
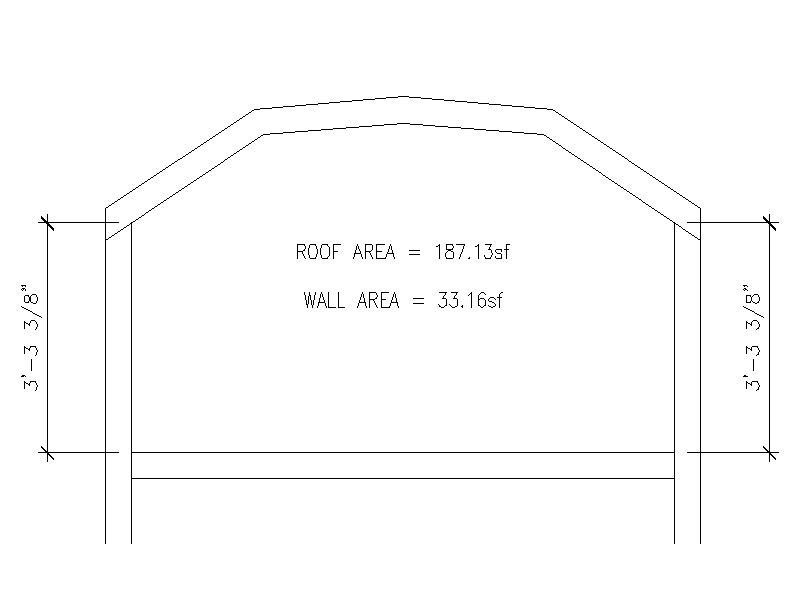
The downside to the barn style is because it has more angles, it also has more joints and a larger surface area, which means more materials, which means more cost. It also requires more labour and is more difficult for a DIY’er. This style also adds more weight, which of course is the last thing we need!
Saltbox (Offset Gable)
The Saltbox (Offset Gable) Roof is much like a traditional gable, but with the peak of the roof offset to one side. One reason for this would be to allow for a bigger skylight on one side, or to offset the headroom inside for some reason.
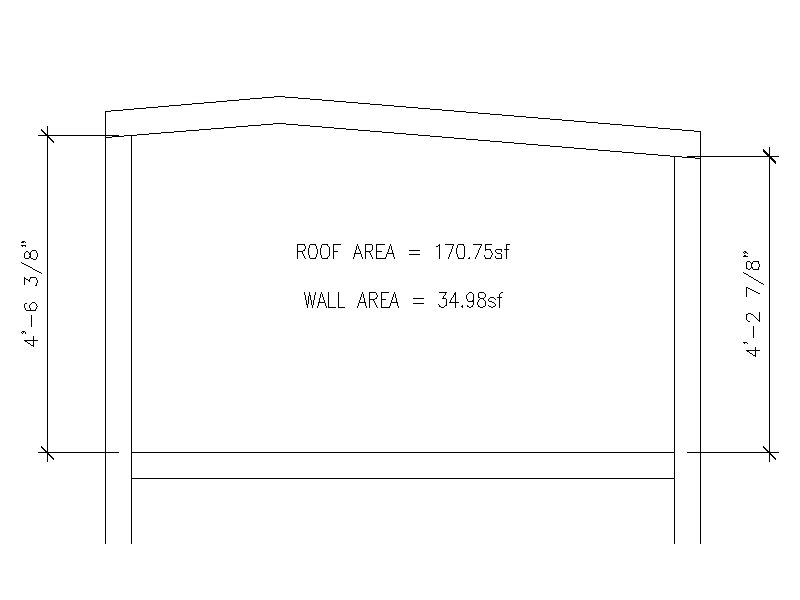
The only real disadvantage of this style roof is because of the offset, one side of the roof surface is larger than the other causing uneven weight distribution in the case of a snow load, but once again, if it’s a smaller tiny home, this would be negligible.
Shed
Perhaps the most popular tiny home roof is the Shed Roof. Because of it’s single slope, it’s by far the easiest to build and gives you pretty good headroom and maximum side wall space on the peak side for larger windows. It also allows you to install a skylight anywhere on the surface. The shed roof is also great if you want to collect rain because you would only need to collect on one side, and it would likely be the back side so nobody has to see the rain barrels.
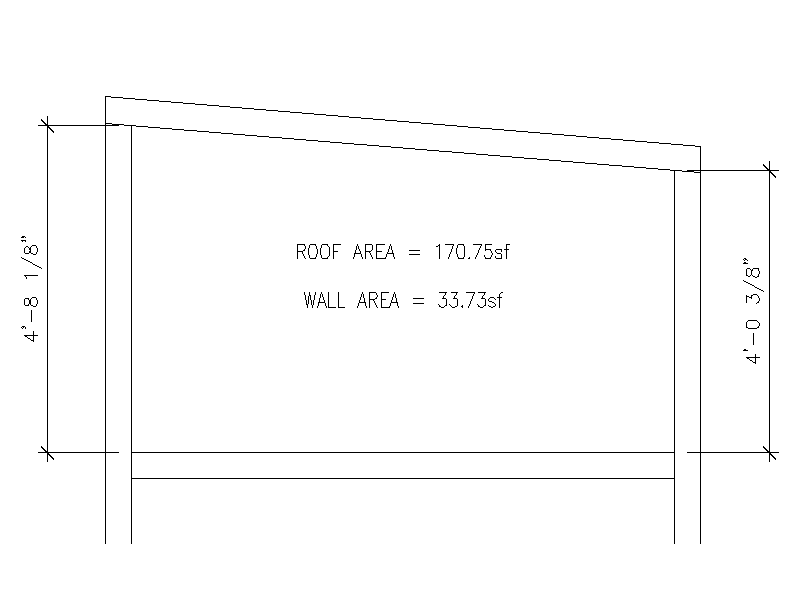
The down side (no pun intended) of the shed roof is it’s a single sloped surface so if you live where you get a lot of snow, you are going to have to either slope the roof more, or be vigilant about keeping it clear of snow.
Wedge
Ok, I wasn’t sure what to call this one, but it is a single sloped roof from the front to back, with the front end being lower for aerodynamics and also if you only need a loft on the back end. This design gives you pretty good side wall area in that back loft and it gives you the maximum back wall area possible. This would be good if you wanted a larger window on that back wall. This design also allows for a skylight anywhere on the surface.
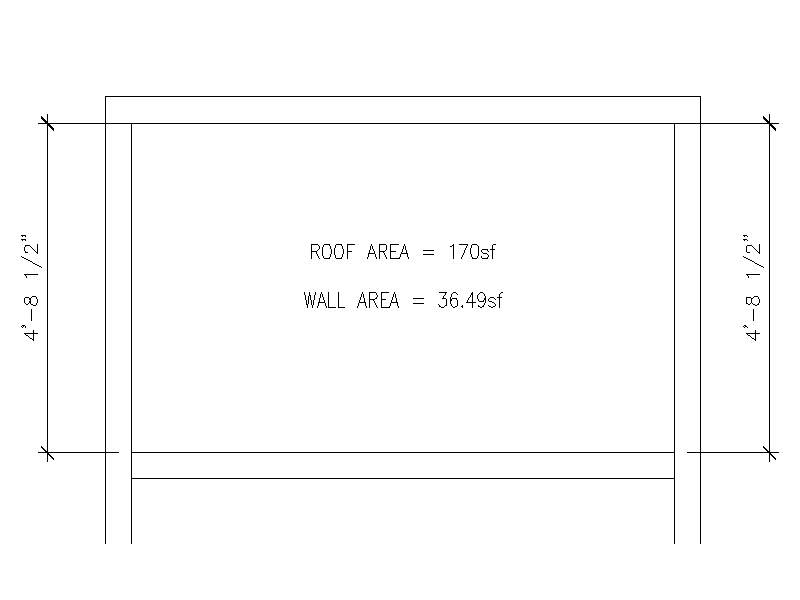
The downside of the wedge roof is, because it’s a single slope and sloping from back to front rather than side to side, any snowfall or rainfall has a long way to go before falling off, which could become a problem.
Some people design their roof using a combination of these roof styles, merely for aesthetics I think. Hope all this information was helpful. In the second part of Raise the Roof I will discuss roofing materials.
Don’t forget to head over to my Facebook page for additional content you won’t find on this blog!
Thanks for following along!

